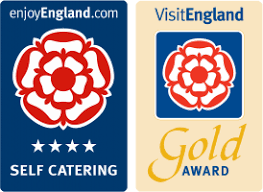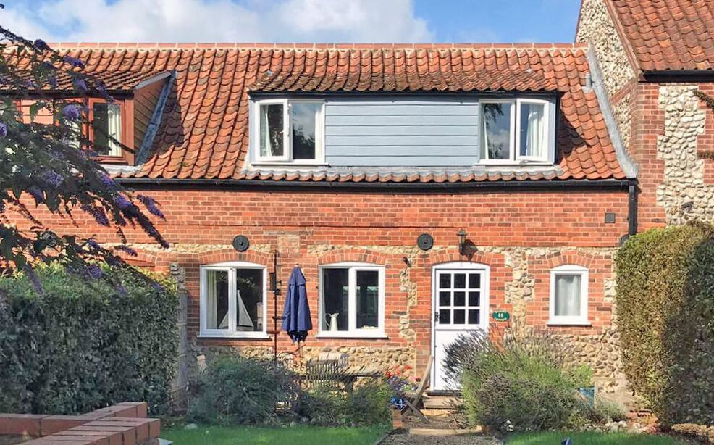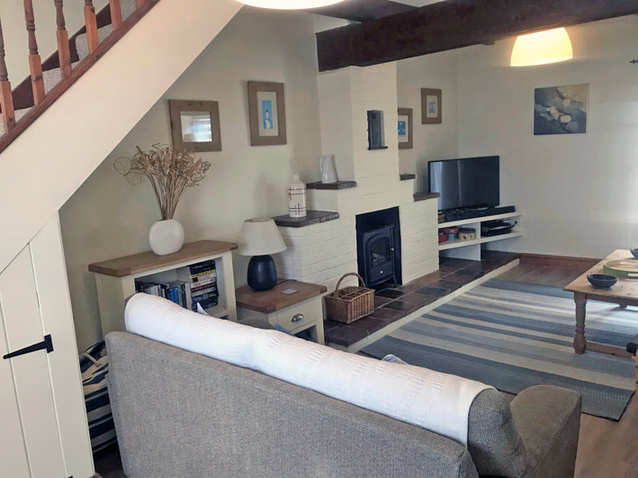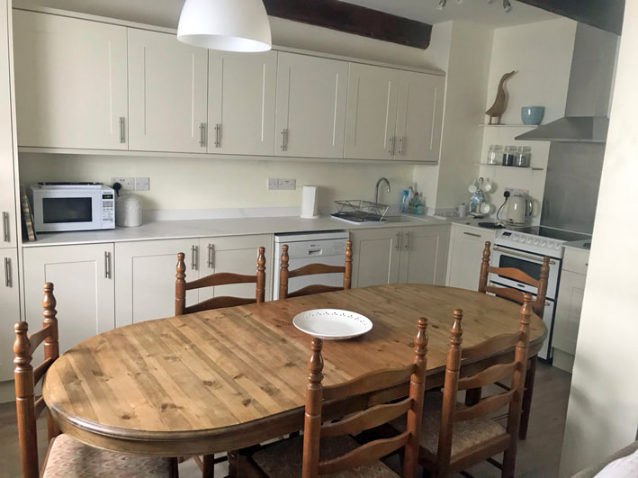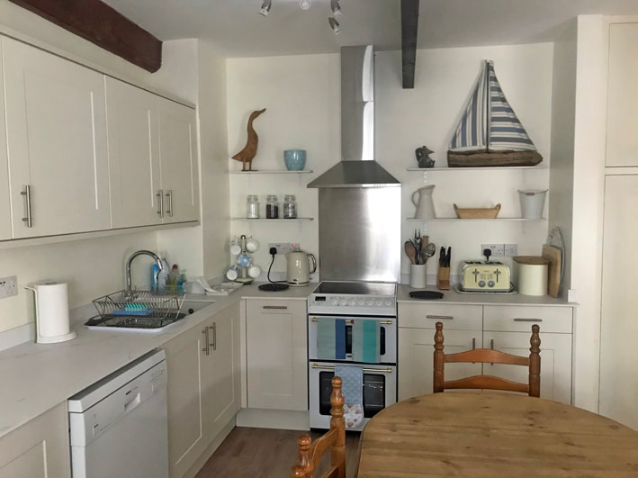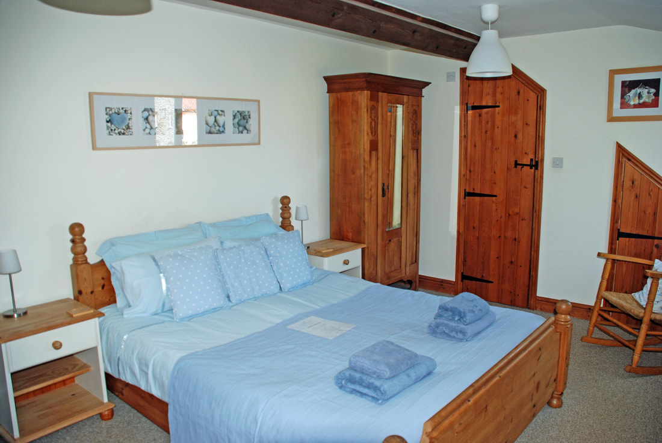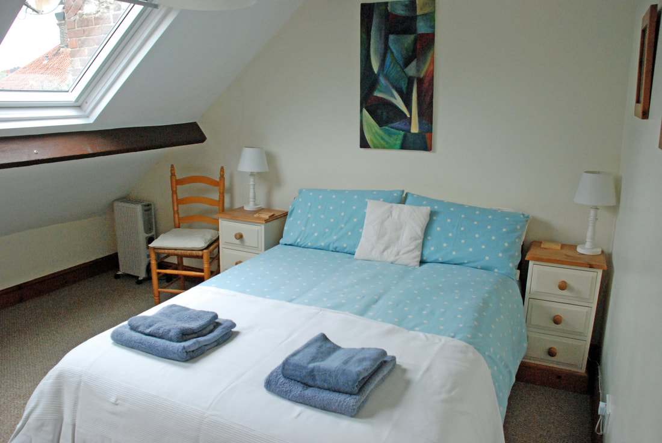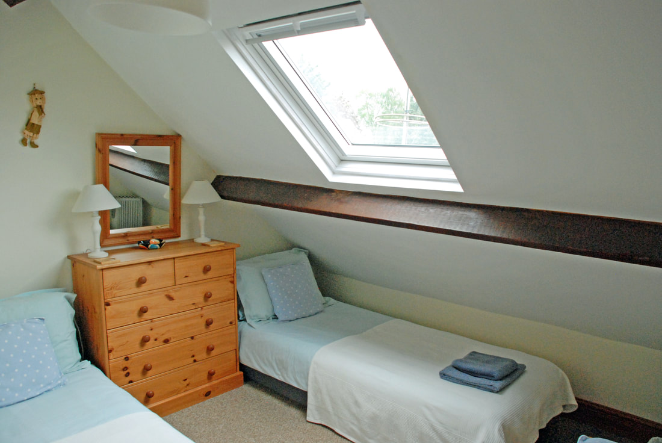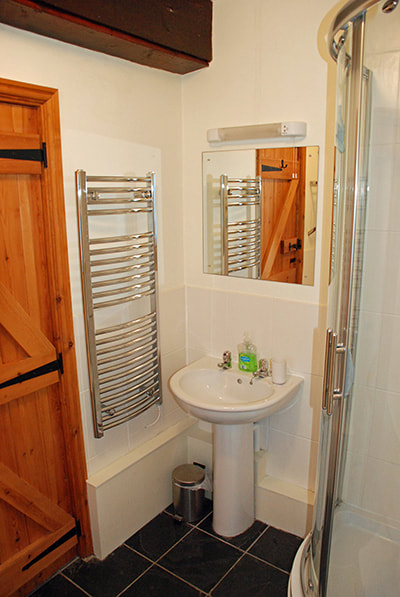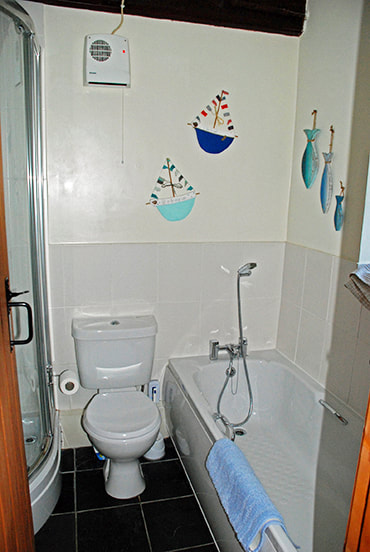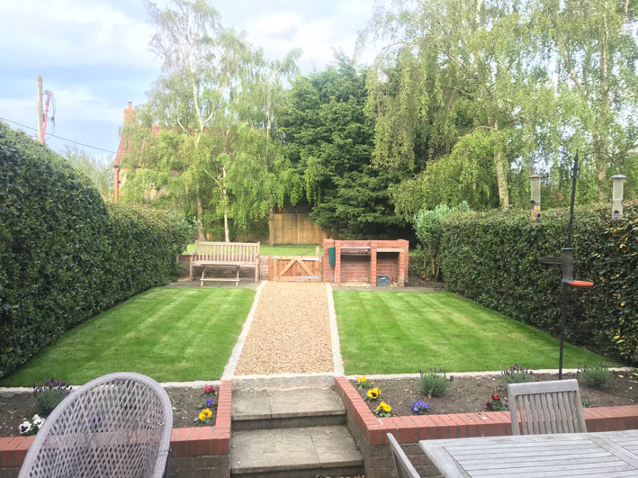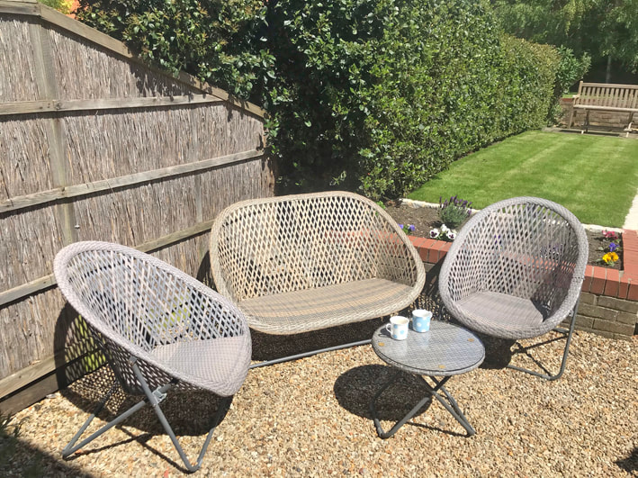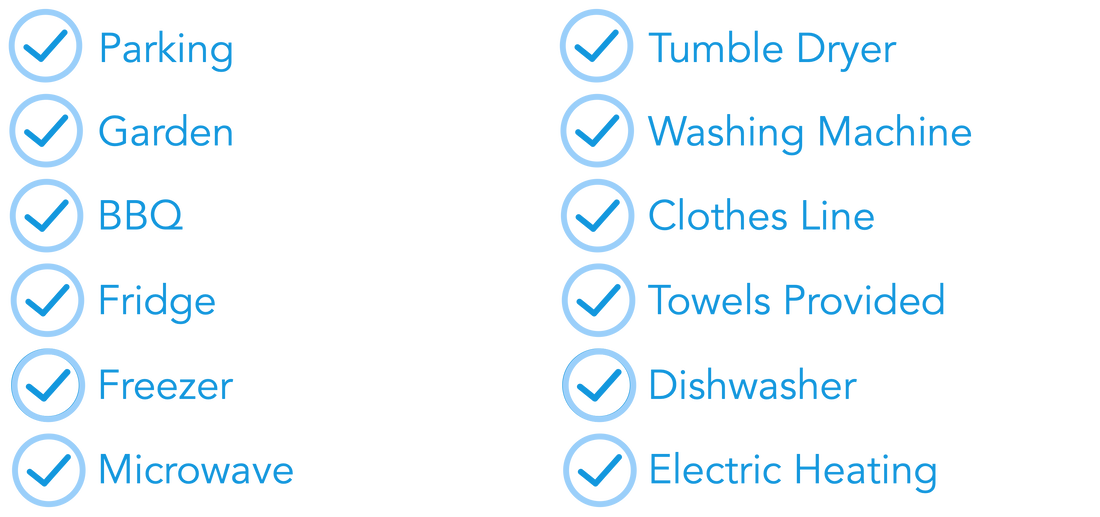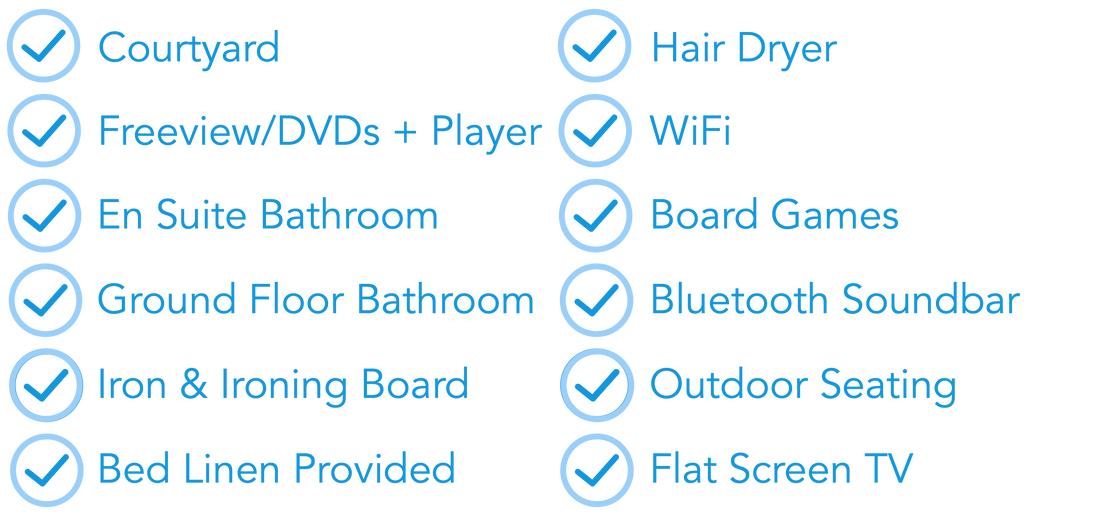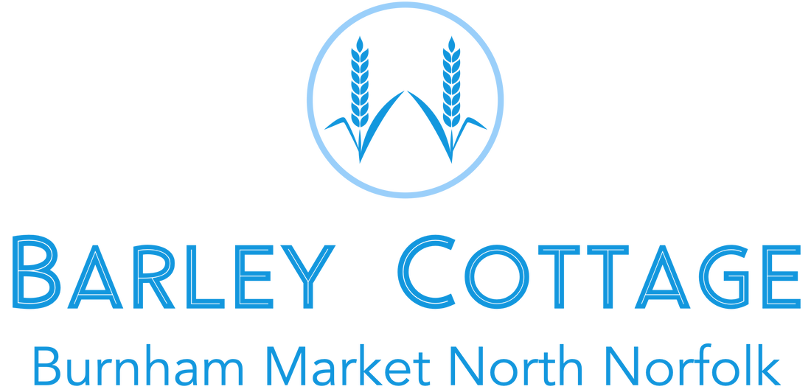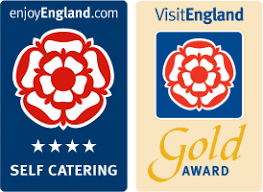|
Barley Cottage
The cottage is one of eight terraced cottages converted from the original Maltings building and its attractive flint and brick exterior is complimented by the wealth of exposed beams inside. The cottage comfortably sleeps 5/6 in three bedrooms (linen/towels included) and is well equipped and furnished. The cottage is rated 4 Star Gold by Visit England and is inspected annually through Quality in Tourism. We regret we are unable to accommodate pets and the cottage is non smoking. For more information on booking CLICK HERE |
|
OPEN PLAN LIVING AREA
Spacious, light and airy area with original beams, 3 double aspect windows and French Doors opening onto a small private rear courtyard.
Seating Area
Two sofas, an armchair as well as coffee tables, wine rack and bookcase provide a relaxing seating area with a large flat screen TV, DVD player and Bluetooth Sound Bar to entertain you. There is also a selection of books, local maps, visitors’ information and games. The wood burner style electric fire and two night storage heaters keep the area cosy and warm. Dining Area
The large dining table, within the open plan living/kitchen area, seats 6 people providing a convivial atmosphere to sample the fresh local produce and delicacies that can be bought in the village and surrounding area. Kitchen Area Fully fitted kitchen area with cream shaker units, electric cooker with ceramic hob, microwave, fridge/freezer and dishwasher. The kitchen is very well equipped with plenty of china, cutlery, glassware, cooking equipment as well as a cafetiere, electric kettle, toaster and in addition plenty of cupboard space to store your own food. |
3 Bedrooms
Sleeps 5-6 people
All the bedrooms are built into the roof space with beams and sloping rooflines to add to their character. All beds have duvet and two pillows per guest. Linen and towels are provided Master Bedroom
Large room with two dormer windows overlooking the main garden and Maltings Green. King size 5ft. bed, two antique style wardrobes, rocking chair, chest of drawers, bedside units, t.v. and electric heater. A small En-suite bathroom leads off this room. Double Bedroom
Double bed (4’6”), antique style wardrobe, chest of drawers, chair, electric heater and bedside units. Two velux windows (with integral blackout blinds) overlook the back of the cottage and fields beyond Twin Bedroom Twin single adult size divan beds (one with limited headroom under sloping roof), chest of drawers, hanging rail, chair and electric heater. Velux window as double room. |
|
2 Bathrooms
Family Bathroom On the ground floor leading off the Lobby. Full size bath with shower attachment, separate corner shower enclosure with power shower, wc, wash basin, heated tower rail and wall heater. Slate tiled floor En-Suite Bathroom Upstairs leading off Master Bedroom with electric shower, wash basin, wc and heated towel rail. Tiled floor |
lobby & utility area
Lobby & Utility Area Coming through the stable front door the lobby has plenty of space for coats, shoes and walking boots. There is a utility cupboard housing the washing machine and tumble dryer and another utility cupboard housing the water heater. The lobby and living area have hard flooring throughout. |
|
Outdoor AreaS
Garden The main lawned garden and patio is in the front of the cottage enclosed by a gate, walls and mature shrub hedging affording guests excellent privacy. The well screened shingled patio surrounded by fragrant lavender bushes is a sun trap for whiling away the hours or eating outdoors. The patio has a large teak table, 6 chairs and sun parasol as well as a casual seating area for coffee and drinks. There is a brick charcoal BBQ and more seating by the separate patio area by the gate. The garden looks onto the Maltings Cottages’ communally owned private green with mature trees and flint walls. Guests are very welcome to sit or play on the Green whilst respecting that it is shared by six of the cottages Courtyard The small rear courtyard provides a further eating area with a bench and table and chairs as well as clothes drying facilities. |
parking
Parking spaces for 2 cars There are two allocated private parking spaces for Barley Cottage at the end of the private shingled drive in the large car park area that is shared with the other Maltings Cottages. |
|
free Wifi
There is high speed WiFi throughout the cottage and the code for this will be provided. |
Cottage POLICY
.We ask that guests respect the following No Pets allowed. No smoking in cottage or its grounds No single sex groups unless by prior arrangement. 4.00 pm arrival on first day 10.00 am departure on final day Please adhere to our Booking Conditions and your final confirmation letter. |
Facilities Overview
Guest Review - July 2019
"We have once again returned to Barley Cottage because everything is convenient and the surroundings very pretty and pleasant. It’s so very easy to ‘chill out’ in this well presented, spacious cottage where nothing is left to chance, (such a well equipped kitchen!).
The location is ideal, a two minute stroll from the heart of the village and great places to eat. We would recommend this cottage to anyone wanting a change from the bustle and stress of life."
Ann & Keith, Kent
The location is ideal, a two minute stroll from the heart of the village and great places to eat. We would recommend this cottage to anyone wanting a change from the bustle and stress of life."
Ann & Keith, Kent
|
3 The Maltings,
Station Road, Burnham Market, North Norfolk PE31 8HA. Tel: +44 (0)1277 824854 [email protected] Book Your Stay |
Website by logos2gogo

